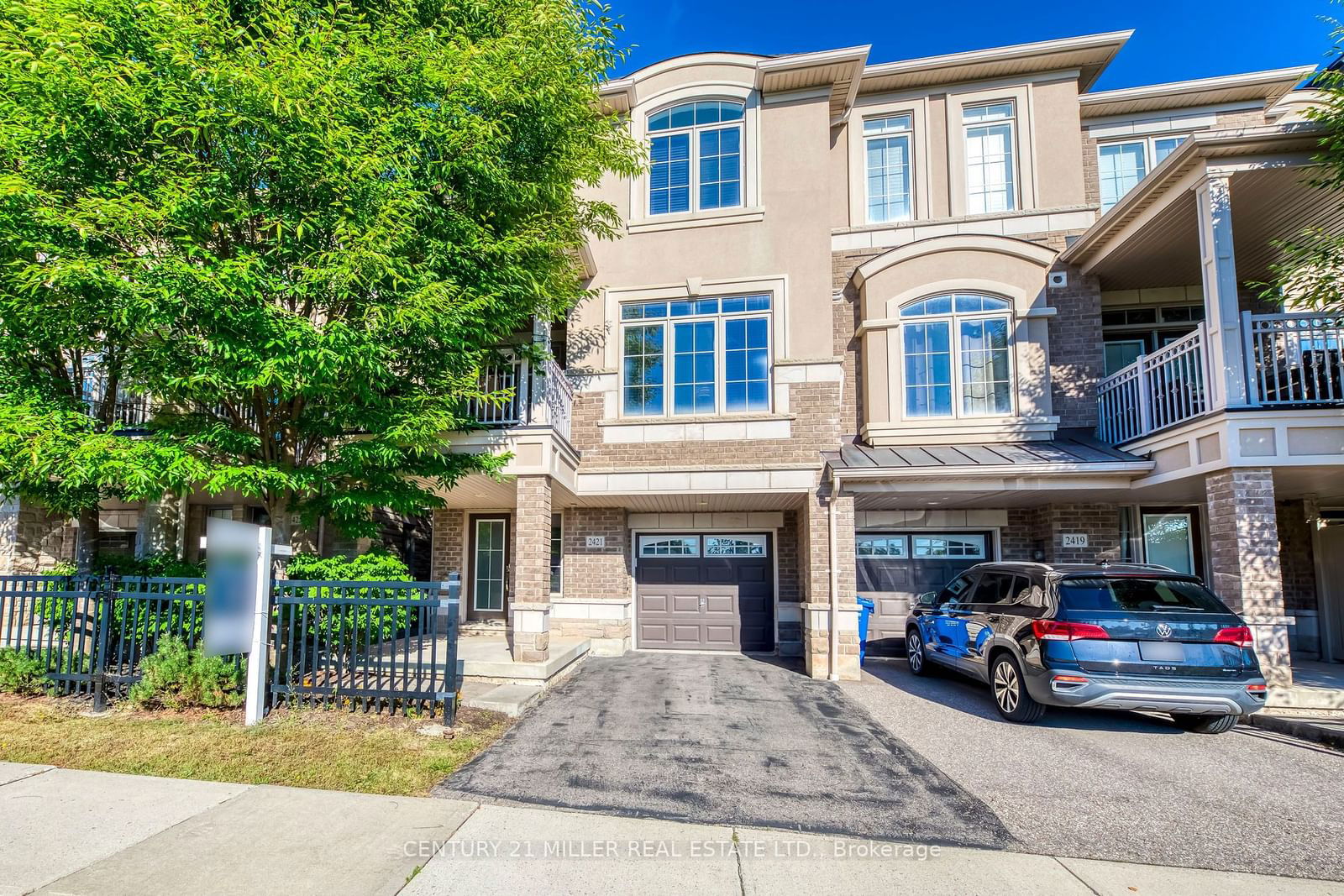$925,000
2+1-Bed
2-Bath
1100-1500 Sq. ft
Listed on 9/12/24
Listed by CENTURY 21 MILLER REAL ESTATE LTD.
Welcome to stylish living in this beautifully upgraded executive end-unit townhome. This stunning home features 2+1 bedrooms, 1.5 bathrooms, and an open-concept layout with 9-foot ceilings, hardwood flooring, custom stone accent walls, pot lighting, and elegant light fixtures. The kitchen features granite countertops, stainless steel appliances, and a spacious island perfect for entertaining. The second floor includes a spacious primary bedroom with a custom walk-in closet, a second bedroom, and a versatile denideal for a home office. Nestled on a quiet cul-de-sac with park views from every window! Additional features include a single-car garage and a private balcony. Located in desirable Westmount, a family-oriented neighbourhood, close to top-rated schools, parks, the Oakville Hospital, and easy access to highways and the Bronte GO. Amenities such as Starbucks, a pharmacy, and a walk-in clinic are just a short walk away. This home offers both comfort, style and convenience. You will love this home
This is a Fernbrook Built home. The Driftwood en unit model with 1363 SF.
To view this property's sale price history please sign in or register
| List Date | List Price | Last Status | Sold Date | Sold Price | Days on Market |
|---|---|---|---|---|---|
| XXX | XXX | XXX | XXX | XXX | XXX |
| XXX | XXX | XXX | XXX | XXX | XXX |
Rental history for 2421 Greenwich Drive
W9346664
Att/Row/Twnhouse, 3-Storey
1100-1500
7+1
2+1
2
1
Attached
2
6-15
Central Air
N
N
Brick, Stone
Forced Air
Y
$3,302.65 (2024)
< .50 Acres
40.85x28.08 (Acres)
